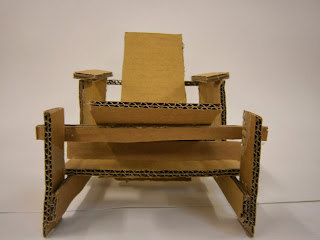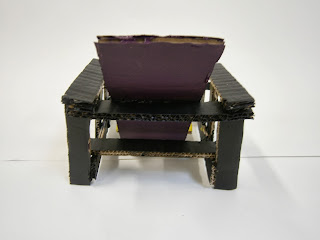DAVID DOWNTON
David Downton was born in Kent, in the south of England in 1959. He studied at Canterbury ( Foundation year 1977- 1978) and Wolverhampton (BA hons illustration/graphics 1979-1981). In 1984 he moved to Brighton and began his illustration career. For the next 12 years - a period he describes as 'wagging my tail when the phone rang' - he worked on a wide variety of projects ranging from advertising and packaging to illustrating fiction, cook books and, occasionally, fashion.
In 1996 the Financial Times commissioned him to draw at the couture shows and since then David has become known principally as a fashion illustrator. His reports from the shows have been seen internationally, in the US, China, Australia and the Middle East, as well as in almost every leading UK broadsheet and supplement.
David’s commercial client list includes: Tiffany & Co, Bloomingdales, Barney’s, Harrods, Top Shop, Chanel, Dior, L’Oreal, Vogue, Harper’s Bazaar, V Magazine and the V&A Museum. In 1998, he began working on a portfolio of portraits from life of some of the world’s most beautiful women, including Erin O’Connor, Paloma Picasso, Catherine Deneuve, Linda Evangelista, Carmen Dell'Orefice, Iman and Dita Von Teese.
In 2007, David launched Pourquoi Pas the first ever journal of Fashion Illustration. He is a visiting Professor at London College of Fashion, and in April 2009 received an honory doctorate from the Academy of Art University, San Francisco.











